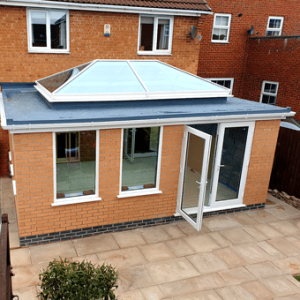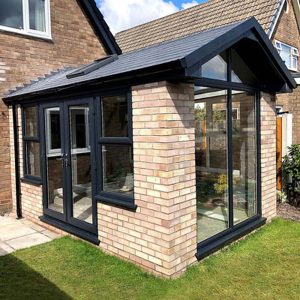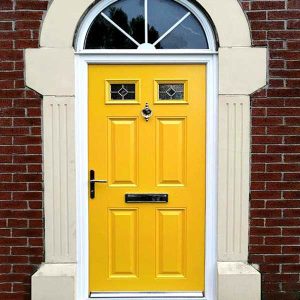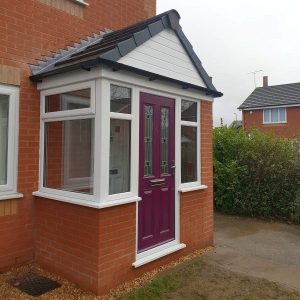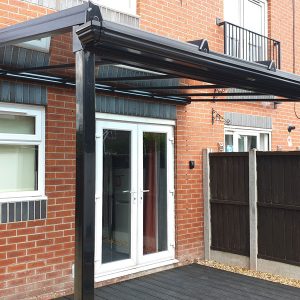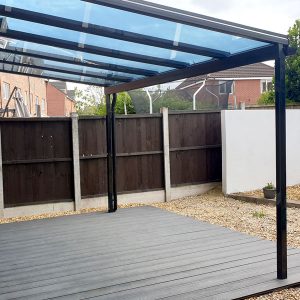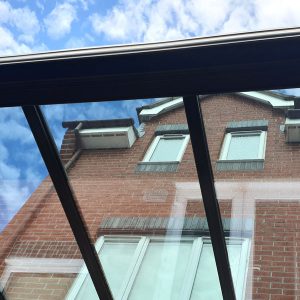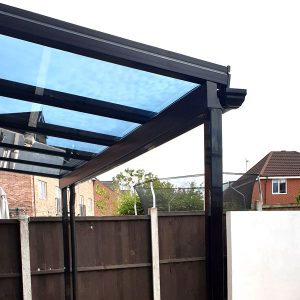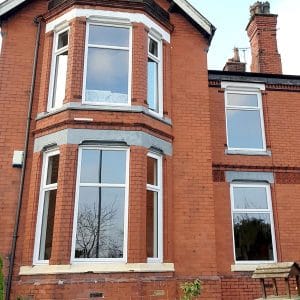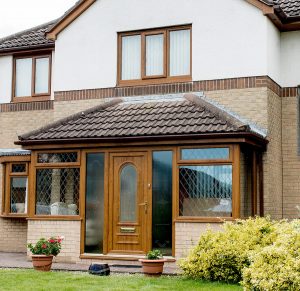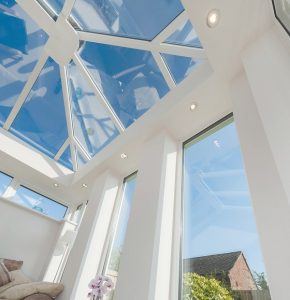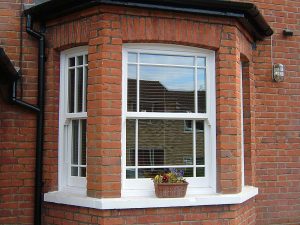A porch is a single-storey extension to a house or building that is covered and projects out.
The word porch derives from the Latin porta, meaning passage. Porches are often used at the front entrance of a home to provide extra space.
Hence, this article discusses the history of the porch and how modern-day porches differ.
History Of Porches
Structures like the modern-day porch were first seen in the Middle Ages across the UK in religious architecture. Back then, the porch was made out of timber and oak.
Later, they became popular in domestic architecture and featured in Georgian homes, Victoria townhouses and Edwardian homes.
Georgian homes had ornamental porches that were designed around temples. Pillars would support the roof, and the appearance would be symmetrical.
Furthermore, townhouses also had ornamental porches but were more curved and embellished with brick or stone.
Edwardian houses reverted to the use of timber porches with pebbledash, verandas and balconies, all benefiting from decorative tiles.
In the 1930s, brickwork was favoured.
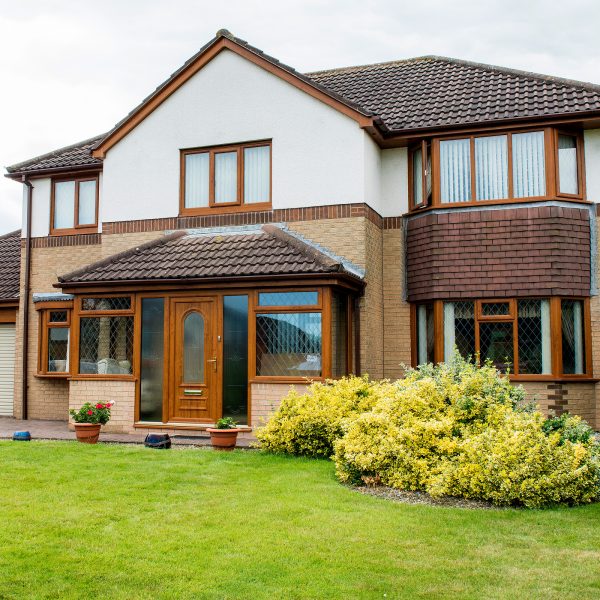
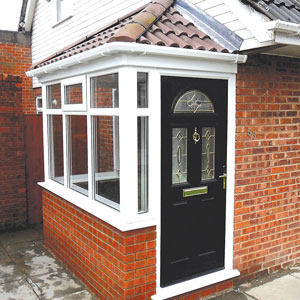
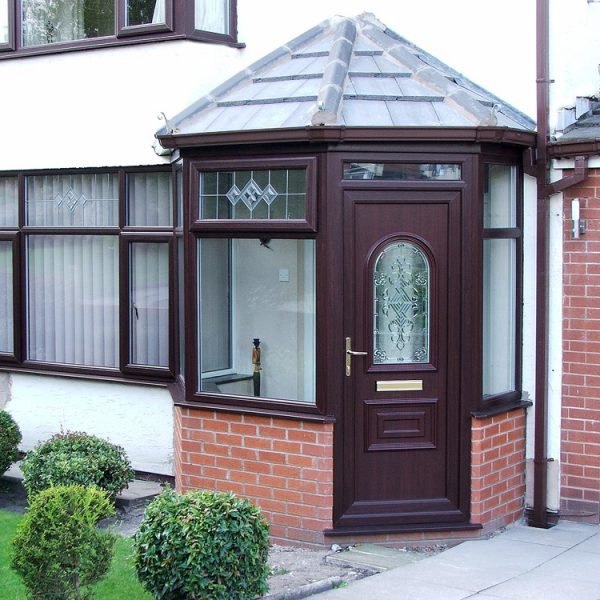
The Modern-Day Porch
Porches are a great way to improve the energy efficiency of a home. They reduce heat loss by adding an extra barrier to the front, side or back of the house.
Nowadays, these structures have low-level brick walls, columns, a door externally and internally and sometimes windows.
Furthermore, these extensions can sometimes require planning permission and may need foundations laying to ensure the building is properly sealed.
On the inside, the brick can be plastered and painted or left open. Usually, porches have lights and electricity. They can act as a storage space for shoes and coats.
Since the 1930s, the style of porches has remained the same. Pebble-dashed walls, mock timber frames, curved bay windows.
Styles Of Porch
Porches are available fully enclosed, enclosed or open.
A fully enclosed porch usually has posts and glazed panels, as well as brick or flint detailing.
An enclosed porch is sometimes on the corner or side of a house as well as the front.
On the other hand, open porches offer shelter outside of the door but are open at the sides.

