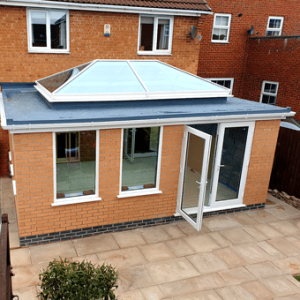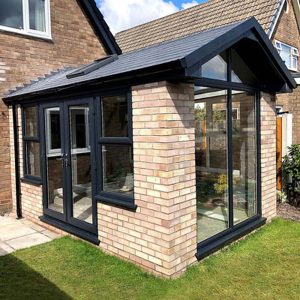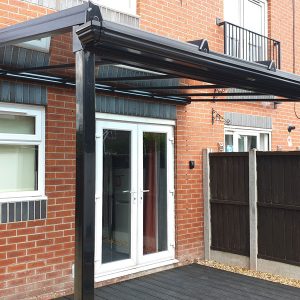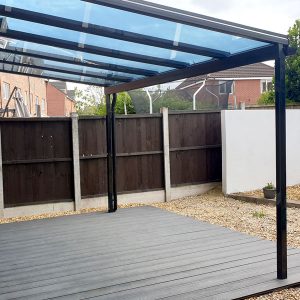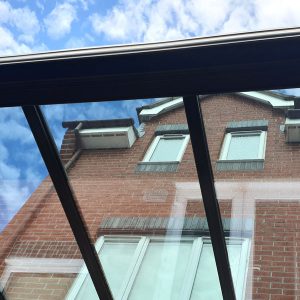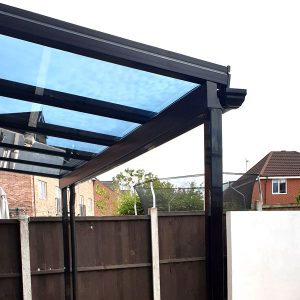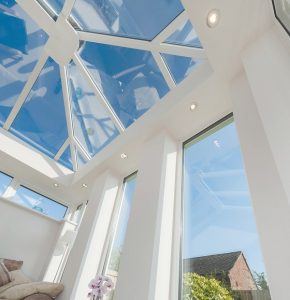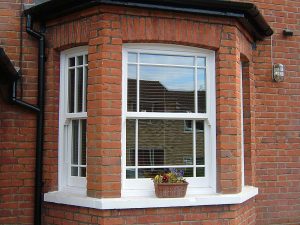Orangeries, with their blend of natural light and elegant design, have become a popular addition to many homes. Originally built to protect citrus trees during the colder months, modern orangeries serve as versatile living spaces that can be used for various purposes, including kitchens. But is it practical to have a kitchen in an orangery? This article explores the benefits, challenges, and design considerations of incorporating a kitchen into an orangery.
Benefits of a Kitchen in an Orangery
1. Natural Light and Airy Atmosphere
One of the primary attractions of an orangery is the abundance of natural light. The large windows and often glass roofs allow sunlight to flood the space, creating a bright and welcoming environment. This natural light is perfect for a kitchen, where visibility is essential for cooking and food preparation. Additionally, the airy atmosphere can make the kitchen feel more spacious and open compared to traditional interior kitchens.
2. Connection with the Outdoors
Having a kitchen in an orangery offers a seamless connection with the outdoors. Whether your orangery opens onto a garden, patio, or other outdoor space, this setup allows you to enjoy views of nature while cooking or dining. In warmer months, you can open the doors to let fresh air in, making the kitchen a perfect spot for social gatherings and al fresco dining.
3. Unique Aesthetic Appeal
An orangery kitchen can, indeed, be a striking design feature in your home. By combining traditional architectural elements with modern kitchen appliances and finishes, it can create a unique and stylish space. Furthermore, the use of glass, wood, and stone can seamlessly blend the natural and built environments, thereby adding character and charm to your home.
Challenges of a Kitchen in an Orangery
1. Temperature Regulation
One of the main challenges of having a kitchen in an orangery is temperature regulation. Orangeries can become quite warm in the summer due to the extensive use of glass, which can lead to overheating, especially when cooking. Conversely, in winter, the space may require additional heating to stay comfortable. To address this, consider installing energy-efficient glazing, blinds, or curtains, as well as adequate ventilation and heating systems.
2. Ventilation and Humidity Control
Cooking generates heat, steam, and odours, which need to be properly managed to maintain a comfortable environment. An orangery kitchen must have effective ventilation, such as an extractor fan or range hood, to remove excess moisture and cooking odors. Failure to address ventilation can lead to condensation, which may damage the structure or encourage mould growth.
3. Structural Considerations
Orangeries often feature large glass panels and lightweight roofing, which may not be designed to support heavy kitchen appliances or extensive cabinetry. Before converting an orangery into a kitchen, it’s essential to consult with a structural engineer to ensure that the building can support the additional load. Reinforcements may be necessary to accommodate the weight of kitchen equipment, countertops, and storage units.
Design Considerations
1. Material Selection
When designing a kitchen in an orangery, the choice of materials is crucial. Opt for durable, heat-resistant materials that can withstand the temperature fluctuations typical of an orangery. Natural stone, ceramic tiles, and stainless steel are excellent choices for countertops and flooring. Additionally, consider using materials that complement the orangery’s design, such as wooden cabinetry or stone accents.
2. Lighting and Electrical Outlets
While natural light is abundant during the day, adequate artificial lighting is necessary for cooking during the evening or on cloudy days. Incorporate a mix of task lighting, such as under-cabinet lights, and ambient lighting to create a well-lit kitchen. Additionally, ensure that there are enough electrical outlets in convenient locations for appliances and other kitchen equipment.
3. Layout and Functionality
The layout of the kitchen should be planned carefully to maximize the use of space and ensure functionality. Consider the work triangle concept, which connects the stove, sink, and refrigerator in a triangular layout, minimizing movement and making cooking more efficient. Also, think about how the kitchen will flow with the rest of the orangery and adjacent spaces, ensuring that it remains a cohesive part of the overall design.
Conclusion
Incorporating a kitchen into an orangery is not only possible but can also result in a stunning and functional space that enhances your home. However, careful planning is essential to address challenges such as temperature regulation, ventilation, and structural integrity. With the right design choices and expert advice, a kitchen in an orangery can become a beautiful and practical addition to your home, offering a unique blend of indoor comfort and outdoor charm.

