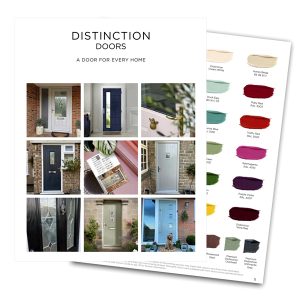What is the Canopy Over a Door Called?
The canopy over a door, often referred to by several names, serves both practical and aesthetic purposes in residential and commercial architecture. Understanding the various types, functions, and design considerations can help in choosing the right canopy for your needs.
Terminology
The canopy over a door is usually called an “awning” or “door canopy.” Other names for it are “overhang,” “door hood,” and “portico.” While people sometimes use these names interchangeably, they can also refer to different types of structures with unique features.
Types of Door Canopies
Awnings
Awnings typically feature fabric-covered frames that provide shade and protection from the elements. You can choose between retractable or fixed options, and people often use them for both doors and windows.
Porticos
Porticos are more substantial structures, usually supported by columns, that create a small porch or entryway. Furthermore, they are often found in classical and colonial architecture and add a grandiose touch to the entrance.
Overhangs
Overhangs are extensions of the roofline that provide protection without additional support structures. Additionally, they are often used in modern and minimalist designs, offering a sleek and unobtrusive look.
Functions of a Door Canopy
Weather Protection
The primary function of a door canopy is to protect the entrance from weather elements such as rain, snow, and sunlight. This helps in maintaining the door’s condition and provides shelter for those entering or exiting the building.
Aesthetic Appeal
A well-designed canopy enhances the visual appeal of a building. Additionally, it can complement the architectural style, add character, and make the entrance more inviting.
Energy Efficiency
By providing shade, door canopies can reduce the amount of direct sunlight entering the building. Consequently, this helps lower indoor temperatures and can contribute to energy savings by reducing the need for air conditioning.
Design Considerations
Material
Door canopies can be made from various materials, including wood, metal, glass, and fabric. Consequently, the choice of material affects the durability, maintenance, and appearance of the canopy.
Style
The style of the canopy should complement the overall architecture of the building. For example, a modern home might benefit from a sleek, minimalist canopy, while a traditional home might look better with a decorative, ornate design.
Size and Proportion
The size of the canopy should be proportionate to the entrance and the building. It should provide adequate coverage without overwhelming the entrance.
Installation and Maintenance
Professional Installation
While you can install some door canopies as DIY projects, hiring professionals is often advisable, especially for complex structures like porticos. Professional installation ensures stability, safety, and compliance with local building codes.
Regular Maintenance
Maintenance requirements vary depending on the material and design of the canopy. Therefore, regular cleaning, inspection for damage, and timely repairs can extend the life of the canopy and keep it looking its best.
Conclusion
In conclusion, the canopy over a door, known as an awning, portico, or overhang, serves important functional and aesthetic purposes. By understanding the different types, functions, and design considerations, homeowners and builders can select the perfect canopy to enhance and protect their entrances. Whether you opt for a simple awning or a grand portico, a door canopy is a valuable addition to any building.

