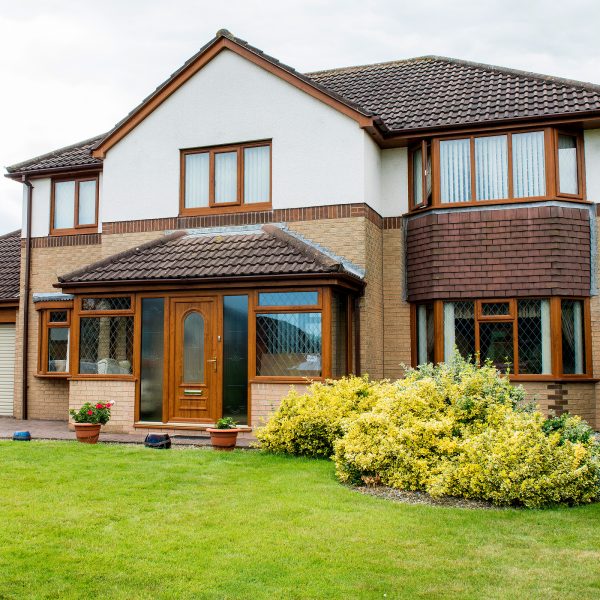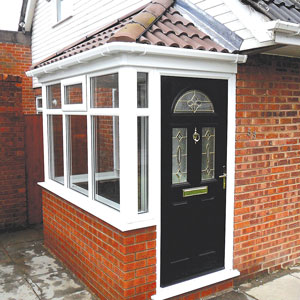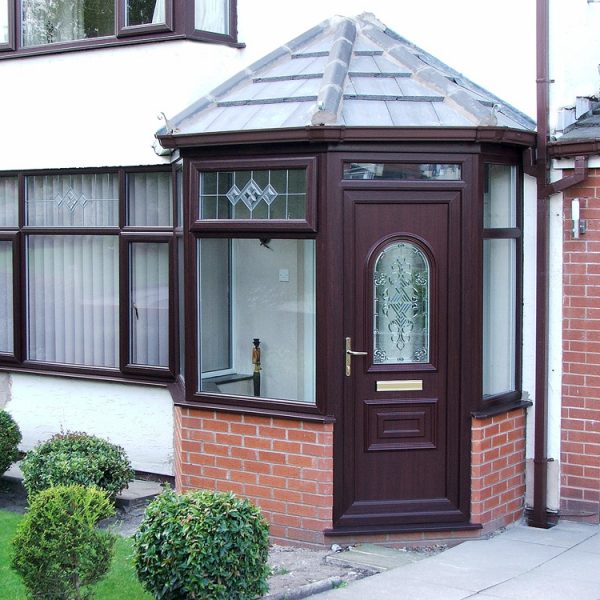History Of Porches
Structures like the modern-day porch were first seen in the Middle Ages across the UK in religious architecture. Back then, the porch was made out of timber and oak.
Later, they became popular in domestic architecture and featured in Georgian homes, Victoria townhouses and Edwardian homes.
Georgian homes had ornamental porches that were designed around temples. Pillars would support the roof, and the appearance would be symmetrical.
Furthermore, townhouses also had ornamental porches but were more curved and embellished with brick or stone.
Edwardian houses reverted to the use of timber porches with pebbledash, verandas and balconies, all benefiting from decorative tiles.
In the 1930s, brickwork was favoured.



